Perspectives on place-based architecture
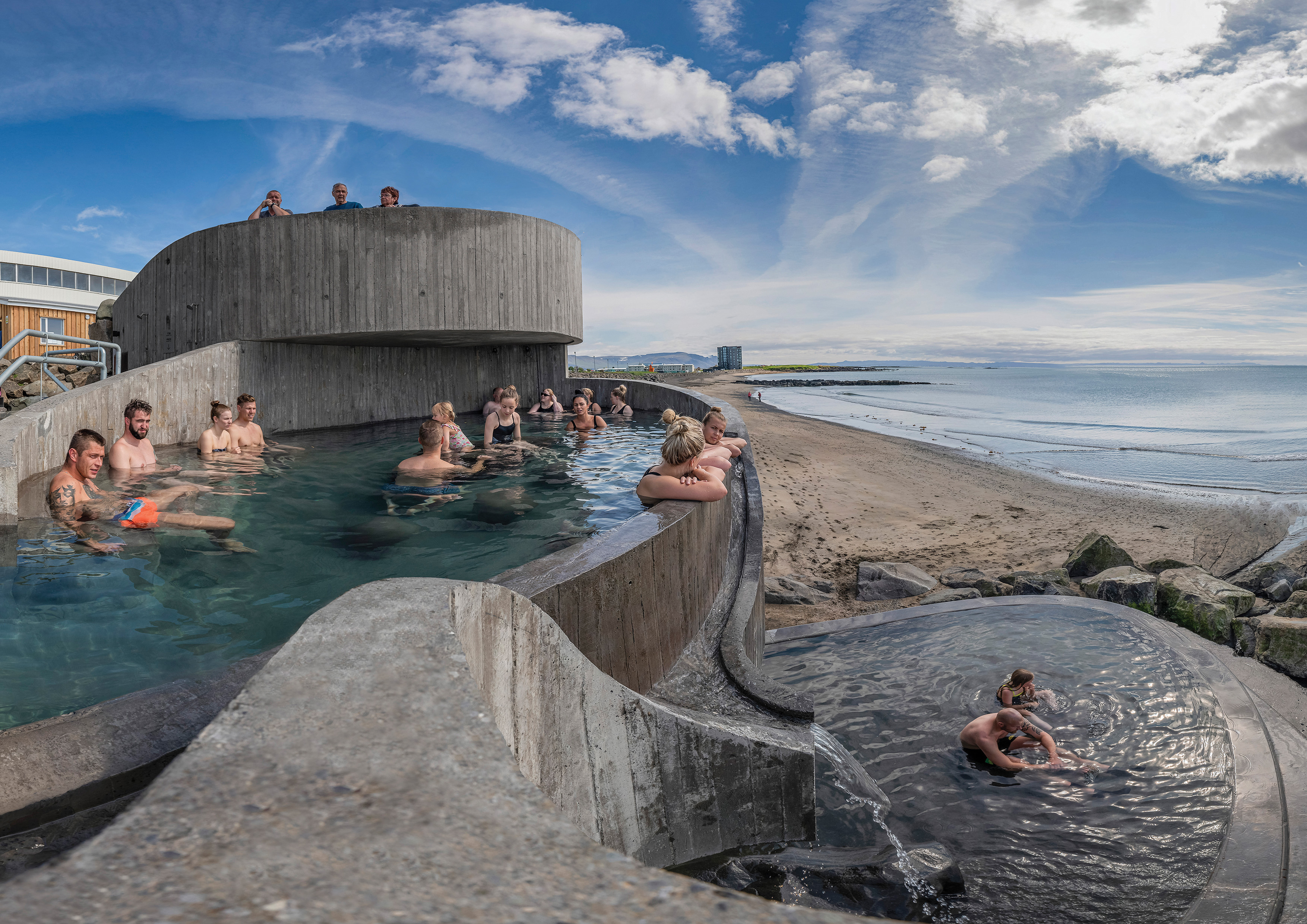
Guðlaug baths rest in the rock barrier of Akranes’s Langisandur Beach, facing the vast North Atlantic Ocean. They are a testament to the positive effect a single architectural intervention can have, as they enable and encourage interaction with the ocean and the elements. Guðlaug is a open to all, democratic, public space where the local community and visitors come together stripped of their day to day uniforms.
Introduction
The future will judge us by the “how” as well as by the “what” in the built environment. But most of all, the built environment will be appraised by how the built corresponds to its environment – its place.
Every person in this world is connected to a place, to which we develop an extra sense; the “sense of place”. This makes every one of us experts in the place where we dwell. Place is the dimension of our identity, it forms its inhabitants, and its inhabitants forms their place. This article will investigate place-based development and architecture as a community builder in the Nordic context, with a focus on learnings from regional and local-based planning and development. The aim is to promote methods and skills that use local knowledge, skills and materials. Learning from a number of examples will contribute to the knowledge of how we can take care of existing places and buildings within a local fabric of social structures, materials, energy, infrastructure, culture, identity and relations. Through the perspectives presented in this text, we will also get an understanding of cultural, political, and legislative barriers, as well as how these can be overcome. We will also investigate how architecture and planning can be used actively as a community shaper that builds the foundation for regenerative use and more sustainable behavior. The perspectives presented in this text build the story about how to work with place-based architecture within the Nordic countries, in different situations, scales and levels.
The Nordic context
Place ties the embodied existence to the conditions of earth itself. Where industrial building has caused a disembodiment between architecture and climate, material, culture, craft, community – place-based architecture brings us back in balance with reality. The Nordic countries share common characteristics in terms of public policy, values that form a good basis for place-based planning. The Nordic countries have a tradition of political consensus. Collaborative decision-making contributes to stable and enduring public policies. While maintaining a strong central government, Nordic countries also emphasize local governance. Decentralization allows for greater flexibility in responding to regional needs and preferences. Nordic countries are known for transparent and accountable governance, and open government practices, access to information and low levels of corruption contribute to public trust in institutions. Policies supporting equal opportunities and gender equality, as well as access to quality education in publicly funded educational systems, contribute to a high quality of life for residents. The Nordic countries also share a tradition of archiving and keeping historical records, accessible to the public in open archives and museums, which facilitates staying in touch with, and caring for, the cultural heritage.
Placemaking vs Place-based
The terminology is important, though the term “place-based architecture” seems fairly unambiguous. Yet similar terminology, such as placemaking architecture, causes confusion. Placemaking architecture denotes a process where architects and planners work with residents, businesses, and other stakeholders to create or develop the identity and culture of a place, with a strong emphasis on the design of social public spaces and creative interventions. Placemaking as a strategy is troublesome because it assumes a place was not a place before the creative interventions, and also because of the questions of who benefits from the values created within the community, and sometimes the lack of long-term perspectives that stretches beyond the next stages of development. After the place is “made”, the cultural activities and value-creating strategies are often no longer present on the same terms as before the full development. Strategies within placemaking can be found in processes of place-based architecture, but the essence of place-based architecture is the long perspectives, looking back as well as ahead, to ensure that the local conditions and needs are met in the most socially, economically and ecologically sustainable ways.
Critical regionalism
As a historical economic process, globalization has decreased geographic distances but increased financial inequalities. Rather than boosting humanity’s sense of interconnectedness, the negative consequences of globalism are omnipresent. The era of inexorable extraction of fossil fuel energy sources coincides with an expansive, homogenizing industrialized architecture, executed in the concrete and glass of “international style”. The backlash was articulated by, among others, Kenneth Frampton who coined the term “Critical Regionalism” in an essay published in 1983. Fueled by the imperative sustainable shift in architecture in the 2010’s, regionalist planning was brought to light after having led a parallel off-the-beaten track since the 1980’s. In 2014, Brian MacKay-Lyons published Local Architecture: Building Place, Craft, and Community, bringing together some of the most important and original voices advocating the regional focus in architecture and development, including Kenneth Frampton, Juhani Pallasmaa, Deborah Berke and Glenn Murcutt. This book concluded the International Ghost Lab conferences, initiated by MacKay-Lyons as a forum to discuss place, craft and community, with an underlying concern about the state of the profession of architecture in both education and practice. The ideas of an architecture that responds to site, draws on local building traditions, materials, and crafts and strives to create a sense of community is not new. At the contemporary end of what Frampton framed as critical regionalism, and after half a century of theory and practice of sustainable site-sensitive architecture, place-based architecture is a comprehensive term for all the necessary strategies to achieve ecological, economic and social sustainability in the built environment.
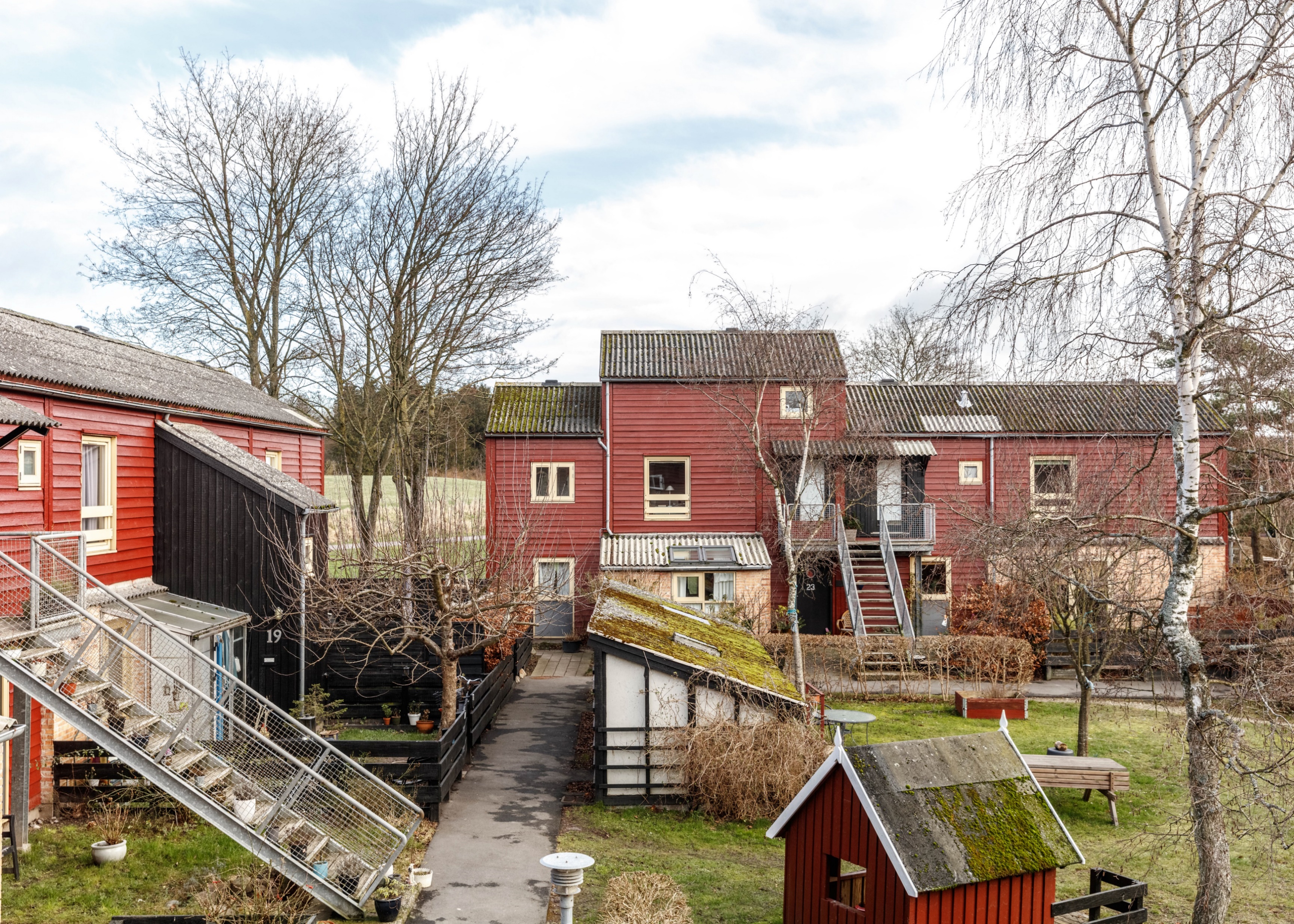
Tinggården is a public housing experiment near Herfølge in Denmark. Since its establishment in 1978, the development has set a precedent for dense, low-rise housing in Denmark. Tinggården is the story of a public housing experiment that, through its architecture, reinstated resident democracy in the local community and successfully achieved its mission.
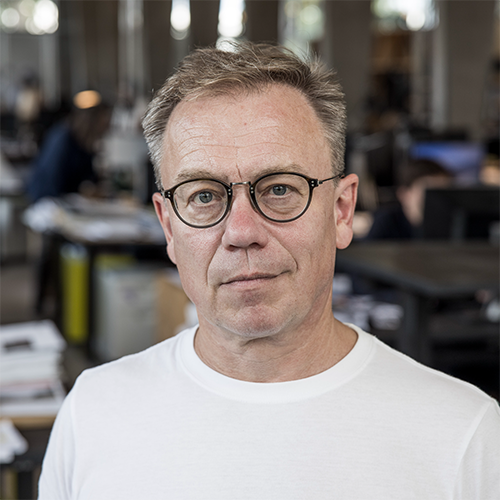
Søren Nielsen, Architect and Former Partner, Tegnestuen Vandkunsten, now Professor at Aarhus School of Architecture.
Place-based architecture in the perspective of an architecture office
The Danish architecture office Tegnestuen Vandkunsten was founded in 1970 and were first renowned for Tinggården in Herfølge (1971–1978), where mainly all of their sustainable ideals and ideas were invested. Still today, their architectural attitude and analysis of place stem from this project, even though their practice involves a sizeable, internationally awarded portfolio half a century later. The office still refers to Tinggården as the “Mother project” from where the methodology they developed has informed many projects since.
Placeless contemporary architecture
Vandkunsten defines place-based architecture as planning on the basis of existing qualities in a place, be it culture, material, energy – and also how they as practitioners relate to social and cultural conditions and values in a given place. Since the start, they have maintained this mindset by various names; contextual architecture, regionalism, genius loci and so on. Vandkunsten’s Sören Nielsen describes contemporary generic architecture as placeless, even style-less – defining these types of buildings not as architecture at all but as investment cases. In the larger financial system, there are global funds behind these buildings, whose main virtue is being liquid capital, a transitional calculation sheet in the form of a building. The building is an investment, and its generic appearance is an asset as a resellable object with a high degree of predictability in financial terms. In order to achieve this type of building, an asset on an international real estate market, it is built with rational industrial construction methods and without any architectural features that would add identity. Against this background, Nielsen argues, there is no wonder we get the opinion groups that criticize contemporary architecture and argue for traditional styles in architecture. These groups have appeared in all Scandinavian countries and gained momentum during the last ten years.
The importance of scale and context
Vandkunsten’s style has been labelled “Vernacular postmodernism” (Lise Baek), playing with traditional building elements and putting these together in new ways, with local materials and a presence of history. Vandkunsten’s collective statement today is “no more flat roof concrete boxes”, and transform existing building. It is the architect’s expertise to recognize and see the potential in the existing structure, and that is sought after in a future where the impulse of building from scratch needs to be inhibited. In all architectural practice, the task is to situate the building in its context, with regards to local conditions. A building needs roofs and cladding in our regions, and people are in need also of a psychological shell structure in our days. There is an ideal size for a group of homes, in the experience of Vandkunsten. A group of fifteen to thirty houses with social spaces in between, is a well-functioning social size where you get to know all your neighbors, yet where you could choose your degree of social contact. It is the “hej”-size – you do greet one another but you are not obliged to stop for a chat every time you meet. Vandkunsten refers to this village-sized, sociologically based residential structure as a base unit.
The landscape offers tacit knowledge
Landscape architecture is a key competence in Vandkunsten, who ever since the start have incorporated landscape architects as part of their practice. Reading the landscape is the base for all projects. This key element provides an important analysis whether the site is a flat urban lot or a complex biosphere. Everything you can read out from the landscape informs the design process and contributes to a building process resulting in architecture that supports the place and create good experiences. The latter goal may seem a bit light-weight and not easy to measure, but the architects are simply looking for that feeling that makes you comfortable as you pass by the building, something in harmony with the senses.
There is a sense of recognition in places where this happens. Sören Nielsen talks about “tunet” – a particular sized “square” that can be found in farmhouse yards all over the Nordic landscape. This enclosed place, sheltered from the wind between the surrounding buildings, maybe paved with local stones, is a regional feature. The typology of” tunet” is a part of a cultural “pool” of archetypes found all over the Nordic countries, and there are a lot more examples; the fishing village, the mills, the churches. As an architect, we need to be attentive to this typology and” literate” in our reading of the landscape and its local features. This knowledge is something we share across the Nordic countries, because it is embedded in our response to climate, culture and history. The import of international features, such as the Renaissance square, that goes back a mere 500 years, Sören Nielsen reminds us. The landscape offers us tacit knowledge, a readable continuity.
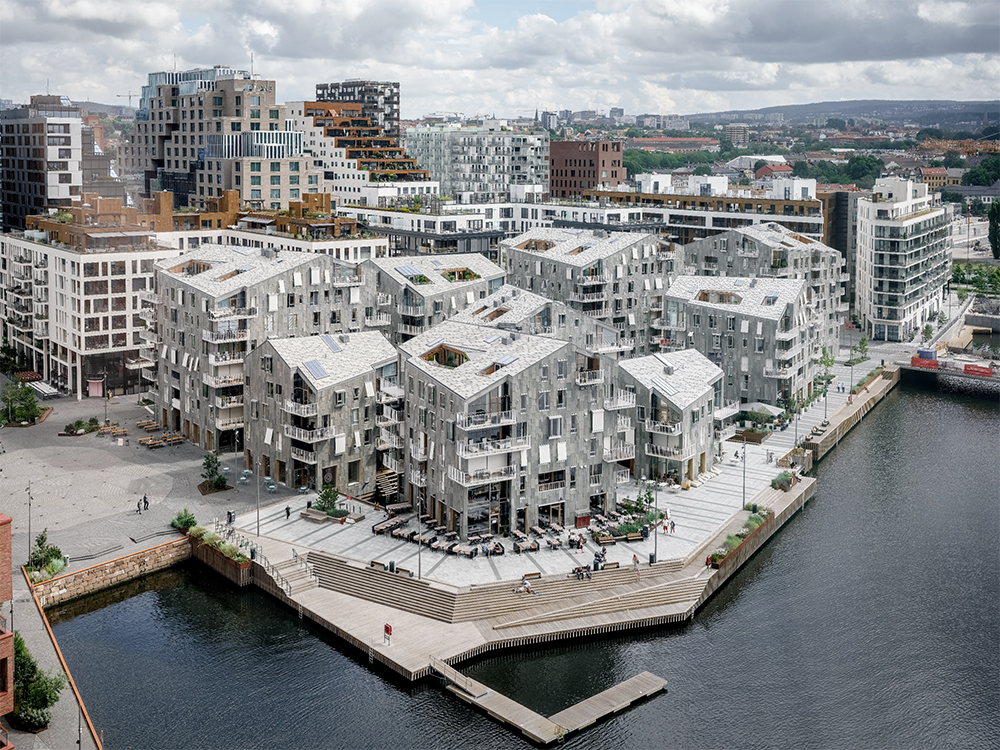
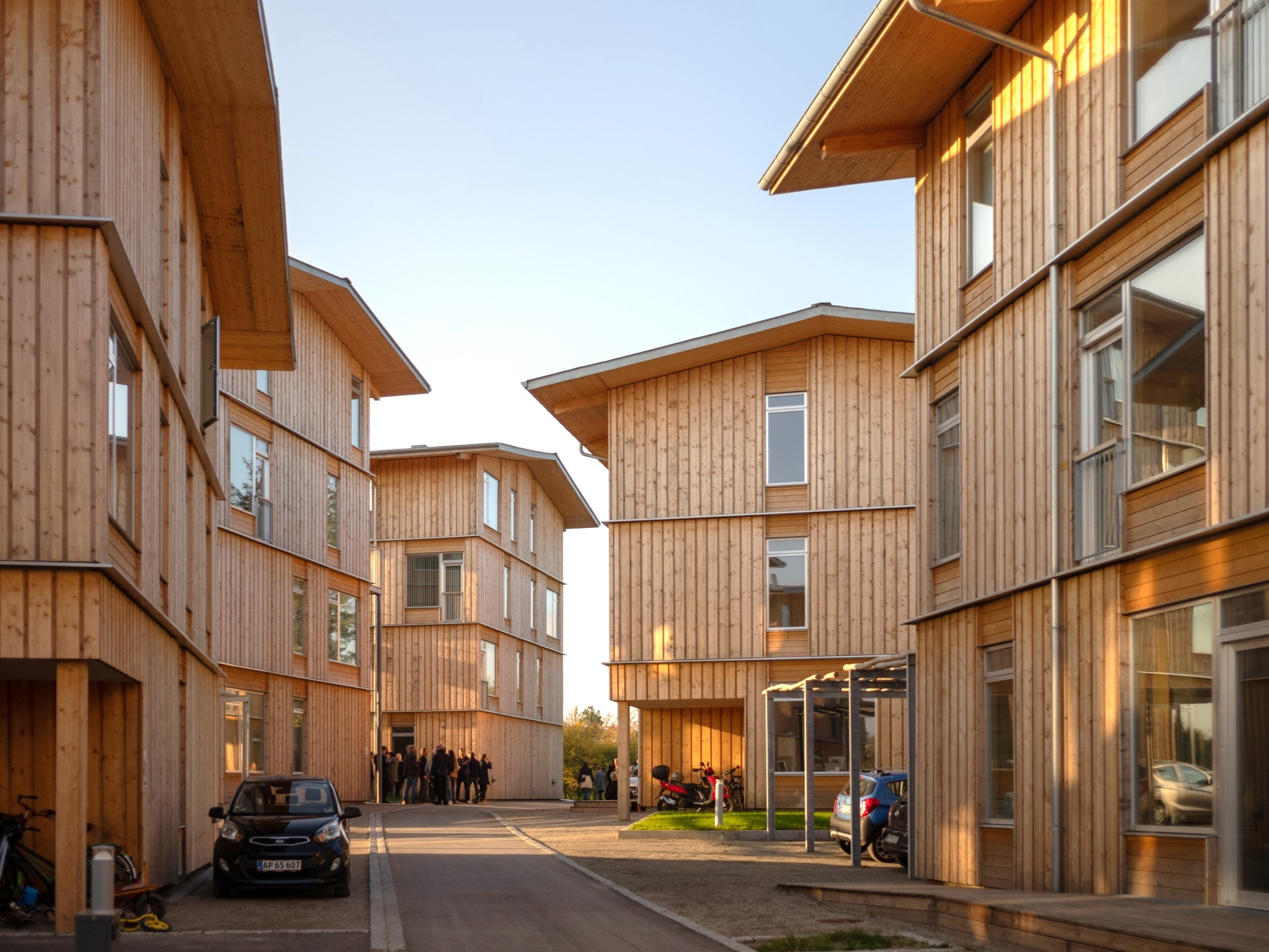
Two other examples of placemaking by Vandkunsten Architects: On the left: Vannkunsten Nord, Fjordbyen in Oslo, and on the right: Lisbjerg Bakke near Aarhus.
Repurposing architecture
Vandkunsten now is in a stage of reinventing the vernacular, by re-use of material, timber constructions, craft and biogenic materials, they embrace the vision of an art of building that is readable from the perspective of place. For inspiration you do not need to go further than the local open air national museum to study structures where every material could be reorganized in endless re-use for generations, Nielsen points out. A very clear statement from Vandkunsten is that the more sustainable an architecture, the more it will express the local identity, and vice versa. The identity is created by a subtle use of architectural references and inspirations, details and local traditions. The local is in turn connected to living knowledge. Another take-away from Vandkunsten is the focus on re-use (genbruk), and the importance of reconnecting to the tradition of either reusing components in a new place but with the same function, or repurposing, where building components can serve in a new role as material, and finally, as often as it is possible – try to upcycle material in that they will have a more permanent function in their new use than they had before they were recycled. Repurposing puts the architect in an interesting exercise of playing with time and narrative. You pick something up that has a history, and place it in a new context, and in this process, you need to find a “sweet spot” between the familiar and the innovative: to communicate both the history and the future at the same time.
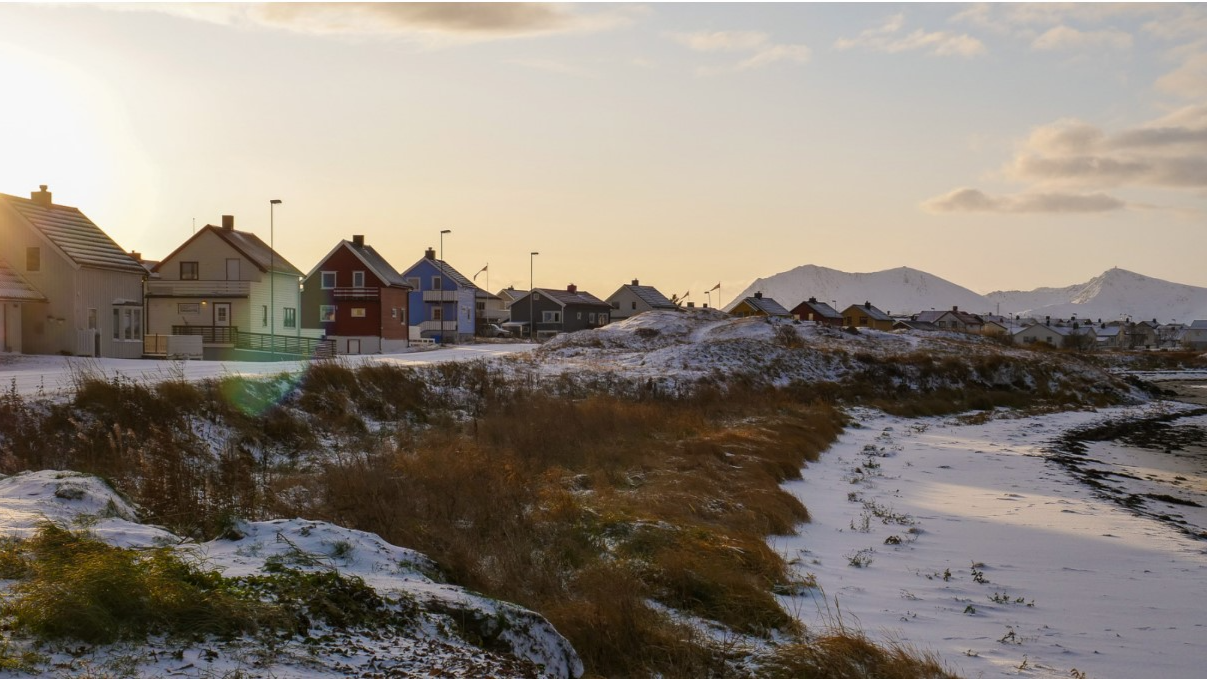
Andøy municipality received support through DOGA's Gnist Innovation Program.
Andøy municipality is in a challenging position, balancing large national and international initiatives with a local community that is not equipped to receive newcomers in a way that ensures they become a resource and a natural part of the Andøy community.
With support from the Gnist programme the municipality explored how existing infrastructure be used in new ways to provide quality housing and exciting meeting places in Andenes.
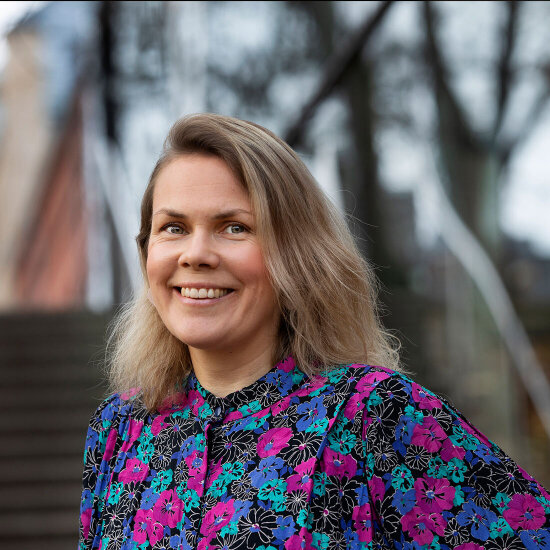
Place-based architecture in the perspective of an innovation program for local authorities
As a part of Norway’s DOGA (Design og Arkitektur), a program for design driven innovation processes has been developed, called Gnist. DOGA is an innovation tool under the Norwegian government, under the shared head of the ministry of local department (kommun departementet) and the business department. Local municipalities who want to work in new ways with sustainable development can get support by Gnist in the form of competence, methods, and practical tools to apply in local development processes, with regards to local needs, advantages and prerequisites. An innovation team, consisting of dedicated competence in design methodology, architecture and/or planning and other innovation competences is connected to development projects to boost the exchange of knowledge and experience, not least bridging the communication between municipalities and regions. The Gnist process is about co-creation in early phases to understand different perspectives and observe different needs in local contexts. In that way, municipalities can get more accurate, holistic, and resilient results in their planning processes.
The need to create quality of life
Malin Kock Hansen, DOGA, reflects upon the fact that in Norway, with its very strong district politics, a general idea for a good development of a district was that if only a lot of work opportunities and more businesses were brought to a region, everything would fall into place. If you would, for example, get a battery factory in a far-off district, all the prosperity and culture would follow. Then about four years ago, there were reports revealing that people did not share this view, and that there are many other factors that matter for people in their decision to move to a certain place. To be taken care of at all ages of your life, from childcare to elderly care, and the sense of having strong social relations, a quality of life and sense of belonging. This was when we got the importance of place-based development confirmed and printed in black on white. says Kock Hansen, and there were two main reasons for founding Gnist: the first being the need to create quality of life by looking both at place-based development and business development – the insight was that a local authority cannot focus only on the creation of workplaces, there need to be a sustainable designed living environment as well, in order to create attractive places where people want to live, not only work. This is where architecture and design come into place, of course, and very few local authorities have these competences – they need support in their design and innovation processes. The second reason for Gnist is this – in order to release the potential for local authorities to see their assets in a new light, and get the perspective back to the existing potential, the innovation processes begin to unfold from the heart. Many small municipalities had adapted the regional perspective of a future that would come “if they would only” get this factory or that industry – began to roll back their focus on what is already there, in the present. Architecture and planning are crucial tools in this too, making the inventory and analysis of existing structures.
A mobilizing method to release potential
In short, the need to connect business development and place-based development, and the need to release the potential of existing assets in small communities – Gnist was the response in form of support as a complement to the local community. In order to extract the local knowledge and begin to make new connections, the Gnist process comes into play to mobilize actors that normally would not collaborate.
The interest to take part in the Gnist program has been large, both from local communities and from architects and designers to work in the Gnist processes, however the means are only enough to work with five municipalities per year. Why is this concept not just scaled up to meet the high demands? In Norway, there is the tradition of placing the responsibility of development in the local authority, not at the government level. There is development funding, but these are hard to apply for and at the small-scale local authority level, there are no resources to get access to these types of funding. The funding of Gnist is a bit of an innovation in itself, since business development comes with a lot of funding, whereas place-based development does not have much funding from the department of local authorities – together they can form a new unity to make all of Norway a livable country.
The interest to take part in the Gnist program has been large, both from local communities and from architects and designers to work in the Gnist processes, however the means are only enough to work with five municipalities per year. Why is this concept not just scaled up to meet the high demands? In Norway, there is the tradition of placing the responsibility of development in the local authority, not at the government level. There is development funding, but these are hard to apply for and at the small-scale local authority level, there are no resources to get access to these types of funding. The funding of Gnist is a bit of an innovation in itself, since business development comes with a lot of funding, whereas place-based development does not have much funding from the department of local authorities – together they can form a new unity to make all of Norway a livable country.
One size doesn’t fit all
In the years 2020–2022, sixteen local municipalities have been part of the Gnist innovation process, among these the municipality of Lom.
Oda Ellensdatter Solberg points out that local needs are defined locally, and not distanced from the place – and that local resources always can be found – there is never nothing in a place.
The need for local knowledge
The Gnist process gathered local knowledge from different municipalities at an extremely close level, involving people and their engagement, attitudes, preferences, desires and needs – what they are proud of, finding out that they need age bridging places and locations for exchange of neighbor services, that the locals appreciate bird life, and that the culture school needs more space. The Gnist process brings together, among many others, actors from all sectors and sizes; the local bank, local brewery and the local dance company – no organization forgotten, and no need too small to include in the inventory of the local conditions and culture.
Gnist shows the need to bring local knowledge into the planning processes in places of all scales. It is a crucial piece of the puzzle, in offering expertise in processes of change, and bringing together the chain of knowledge all the way from the local community to the government and supporting innovative thinking on all scales along the way. All these processes remind us that there is not one size that fits all. Norway has many small municipalities, and when big consultants come from the outside to create for example a culture house, things could get out of scale, and the built result is a generic behemoth that looks like fifty other culture houses. This is not the way to create place-based architecture.
Gnist shows the need to bring local knowledge into the planning processes in places of all scales. It is a crucial piece of the puzzle, in offering expertise in processes of change, and bringing together the chain of knowledge all the way from the local community to the government and supporting innovative thinking on all scales along the way.
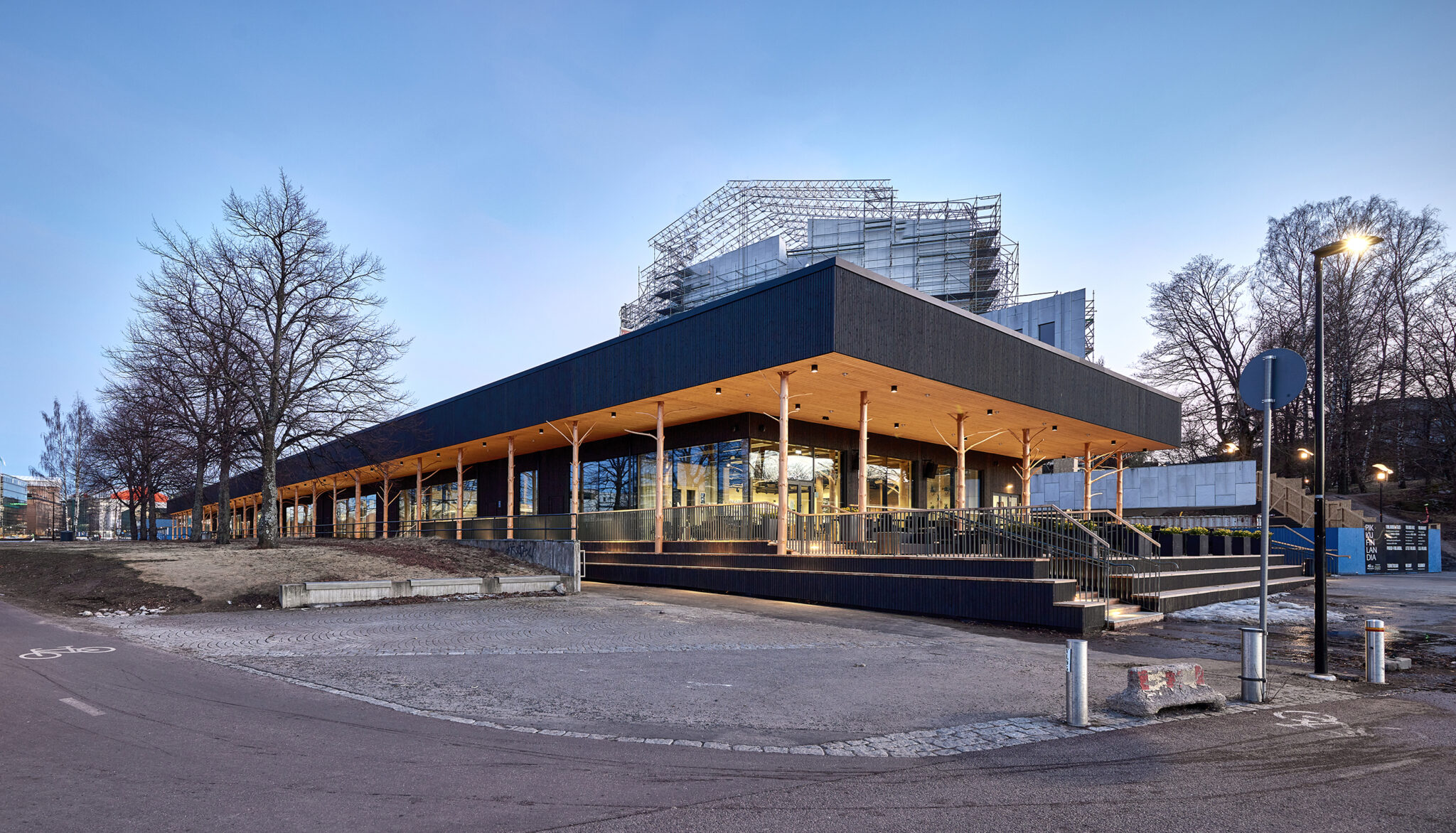
Pikku-Finlandia is a temporary event center that will be used during the refurbishment of Finlandia Hall. After this, it will be moved to another location, to be used for example as a school or kindergarten. The building was designed by a group of architecture students from Aalto University as part of their studies. The project included several innovations in wood construction, such as the use of tree trunks as load-bearing columns. Otherwise, the simple -dark volume sits quite inconspicuously next to the white marble-clad Finlandia Hall.
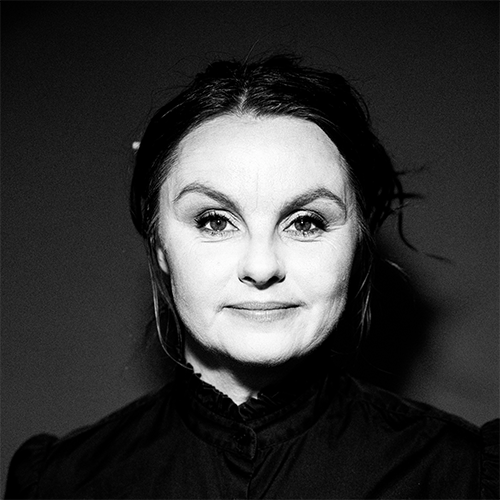
Place-based architecture in the perspective of policymaking on an urban and national level
Iceland is still forming its national basis for education of architects. As recently as this year, 2023, the first architects and planners to complete all of their education in Iceland, and not leaving the country for studies in Europe or in the Nordic neighboring countries, got their exams. The head of local plan in Reykjavik, Borghildur Sölvey Sturludottir, explains this in relation to the state of the small nation in relation to architecture and planning.
The making of an understanding of place-based architecture
The architecture culture is still under formation, and in some environments, the term architecture is connected to an idea of luxury consumption and not something that serves a community on all levels and makes good places for people. In the same spirit, even a discussion on quality can cause misunderstanding, as Sturludottir recalls a workshop with the national housing committee, where the word quality represented something, you cannot afford – and this is the reality of a sector dominated by developers and builders. The architecture policy in Reykjavik was named a “city design policy”, in order to be more self-explained and less intimidating. This is why our tools are just being formed and making a difference in a tradition of plans and development are carried through without the presence of the architectural profession. A typical local plan in Iceland is a mix with what the city owns and what the private sector owns. The level of control is mostly “how high” and “how much”- according to Borghildur Sölvey Sturludottir. The lifestyle with more than one car per household as a symbol for the good life is contested now, which is good, but parallel to this we are also reminded of our vulnerability, Sturludottir points out, referring to the current development with an imminent eruption in a village that was evacuated in early November.
A hole in the discussion of heritage and value
Sturludottir points out the lack of perspective on the built environment, where it is easy to see the value of an old timber building, but not the value in more recent concrete buildings that embody a lot of material value but does not trigger a cultural response. Icelandic heritage is very old, but it seems to obscure the discussion of value of the existing built environment. It has been an eye-opener for Sturludottir who in 2020 was engaged in discussions of heritage on a planning level with representatives for Oslo, Copenhagen, Stockholm and Helsinki. It struck her that there was a “hole in the heritage discussion”, where most 20th century architecture, like the brownfield areas, is thrown out and torn down without discussion. The post-war period development has been dominated by road infrastructure, with financial post-war support from the US – and with the money came the car culture – from out of place.
The need for long-term perspectives
Borghildur Sölvey Sturludottir thinks about the word “place” which in Icelandic translates to “staður”, meaning to be present, to be in the place. It is much more than a geographical location or a geographical space, and it also translates as the ambiguous term “local”. In her role, Sturludottir instead uses the term “city for people” as it is the most intuitive way of expressing the ambition of reconnecting with the local assets, heritage and conditions. She emphasizes that a city must be built for people, even though attemptts in the past had tried hard to plan the city for cars. All the while, Sturludottir is implementing architectural thinking and targeting areas that have potential, introducing and nurturing quality in everyday life, not just in icon buildings like the opera or the city hall. There is a need for beacons, though, but as Anne Mette Boye, who wrote the new architecture policy for Aarhus, pointed out – we need to have “place before space before buildings” – we need “byliv before by before bygninger”. She also reminds us of the need to demonstrate solutions that come from architecture, introducing architecture and quality to finance – to take up the competition with money as the main driver of the built environment. In Iceland, the long-term perspectives have shortened both in the perspective of private finance, with regards to the high interest rates. In the natural landscape, Icelanders experience the short perspective of the geologically intensive activities that is literally changing the landscape under their feet. Sturludottir is curious about the development of the Keldur district in eastern Reykjavik, the result of an international competition was to create a development strategy, where the Swedish architecture office Fojab won. This could be one of the beacons of architecture – as Sturludottir calls them – that Iceland needs so well, demonstrating the power of place-based planning, the space in between, cooking with the local flavors.
Need to demonstrate solutions that come from architecture, introducing architecture and quality to finance – to take up the competition with money as the main driver of the built environment.
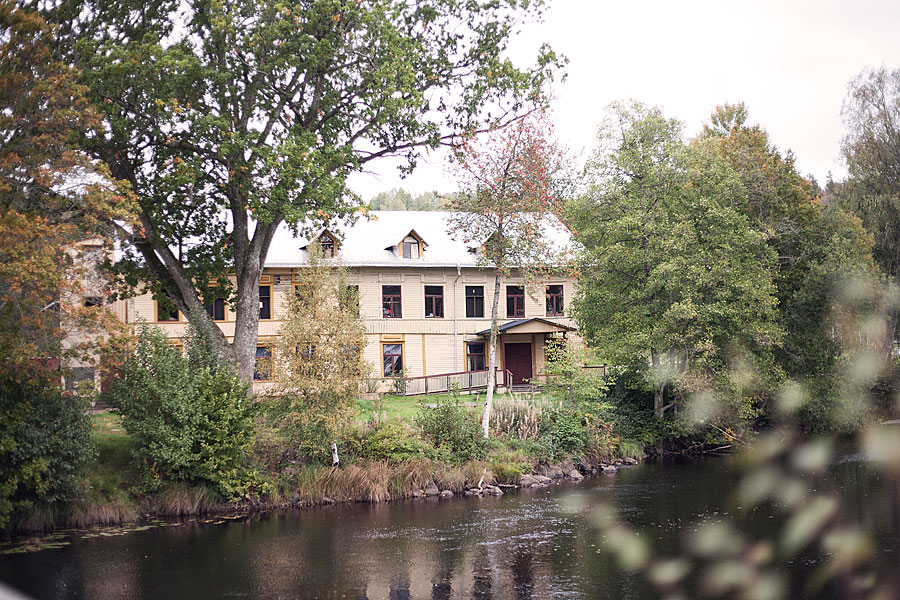
Uddebo stands out as one of Sweden’s finest examples of a hyper-local development, with a deep involvement of the village population, to turn a financial downward spiral upside down, and reversing the movement pattern from going out to going in to the community of Uddebo.
The “Yellow House” played a crucial role in the development of the village of Uddebo, serving as a gathering place where people could come together and be creative. The whole community rallied to save the house and transform it into a new meeting spot. Now, the three-story timber house built in 1892 is filled with activities. Café, concerts, film screenings, quizzes, market, flea market, free shop, woodworking shop, canoe rental, and art projects.
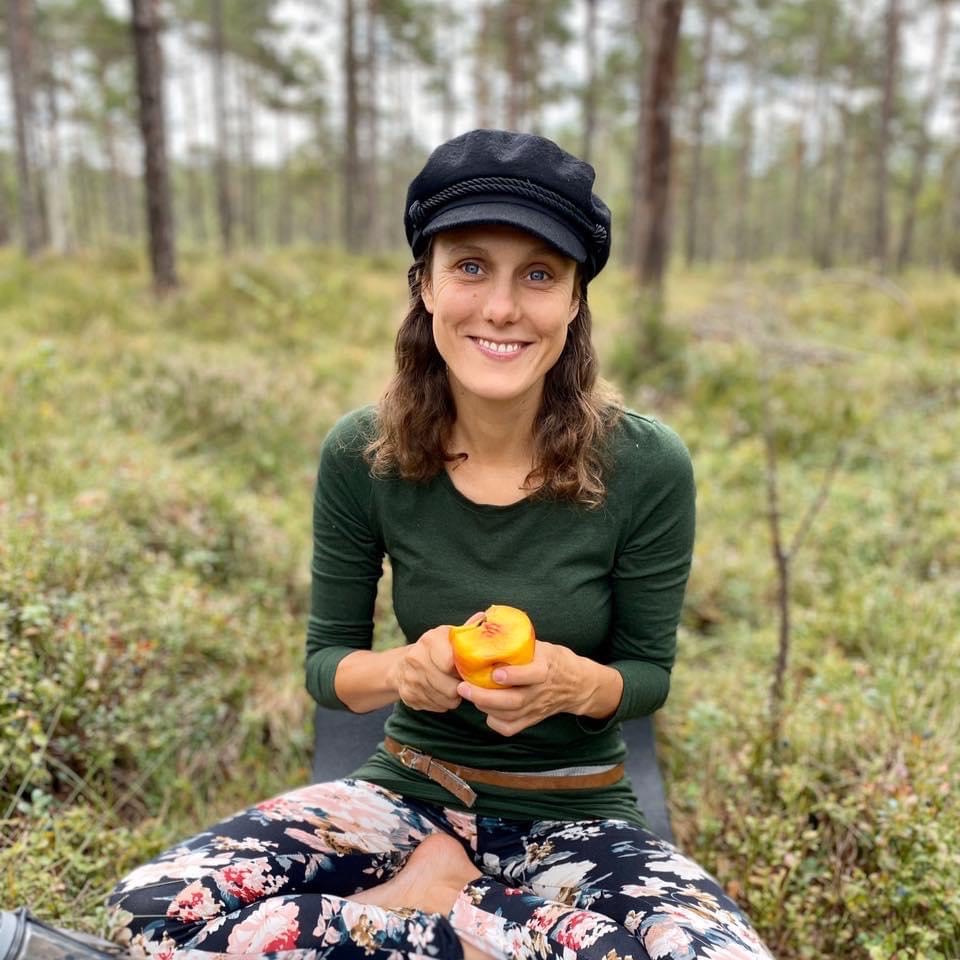
Place-based architecture in the perspective of a regional support structure
People want something in a place – this desire is our outset. These words are spoken by Caroline Bergmann who is a coordinator in the architecture of everyday life in Västra Götalandsregionen (VGR, Sweden’s the West coast region), and the region’s process facilitator for local initiatives. The willpower and motivation of a local community is the biggest asset in the place-based development process. The tools and methods Bergmann uses in her practice are all aimed at harvesting this drive and ambition that emanates from the local community. Västra Götalandsregionen has over time developed a six-step model based on experience from ten years of place-based architecture and development in the region. The process facilitator tool brings a local initiative from a local process of establishment, mapping and analysis, to articulating a local development plan with various stakeholders and finding financing and meeting organizational needs. In the assisted process, the region helps both the civil society and the local authorities to navigate through the field of responsibility.
Hyper-local rural development
Before her role as process coordinator at the regional level, she learned the ropes from a local perspective of her hometown Uddebo, a village in the rural extensions of Göteborg. There were dire needs in the local community, and also big opportunities, and to this day Uddebo stands out as one of Sweden’s finest examples of a hyper-local development, with a deep involvement of the village population, to turn a financial downward spiral upside down, and reversing the movement pattern from going out to going in to the community of Uddebo. But turning the local development around from a negative to a positive development is one thing, to get to a level of resilience is the next level. Over a long time, how will the local community deal with changes to the demographic pattern, or the bus routes changing, or the loss of a local service provider?
The regional process facilitator tool
In a similar way to GNIST, the regional process facilitator tool is a method to respond to an initiative coming from a local community and assist in navigating through the development process initiated from the local perspective. This kind of local initiative is based on a resolution to maintain a long-term engagement, and to own and manage the local development. Historically, a great independence has formed the rural landscape, with great local knowledge comes great possibilities. The place-based development in the facilitated projects all have a high degree of local involvement and engagement, with a focus on the local identity and the power of the initiative and the organization behind it. Along the way there may be challenges, such as communication, in which the region can assist. With competence and expertise comes a terminology that might be excluding. The process support can bridge the gap and bring the discussion to an informative level for all stakeholders in the process.
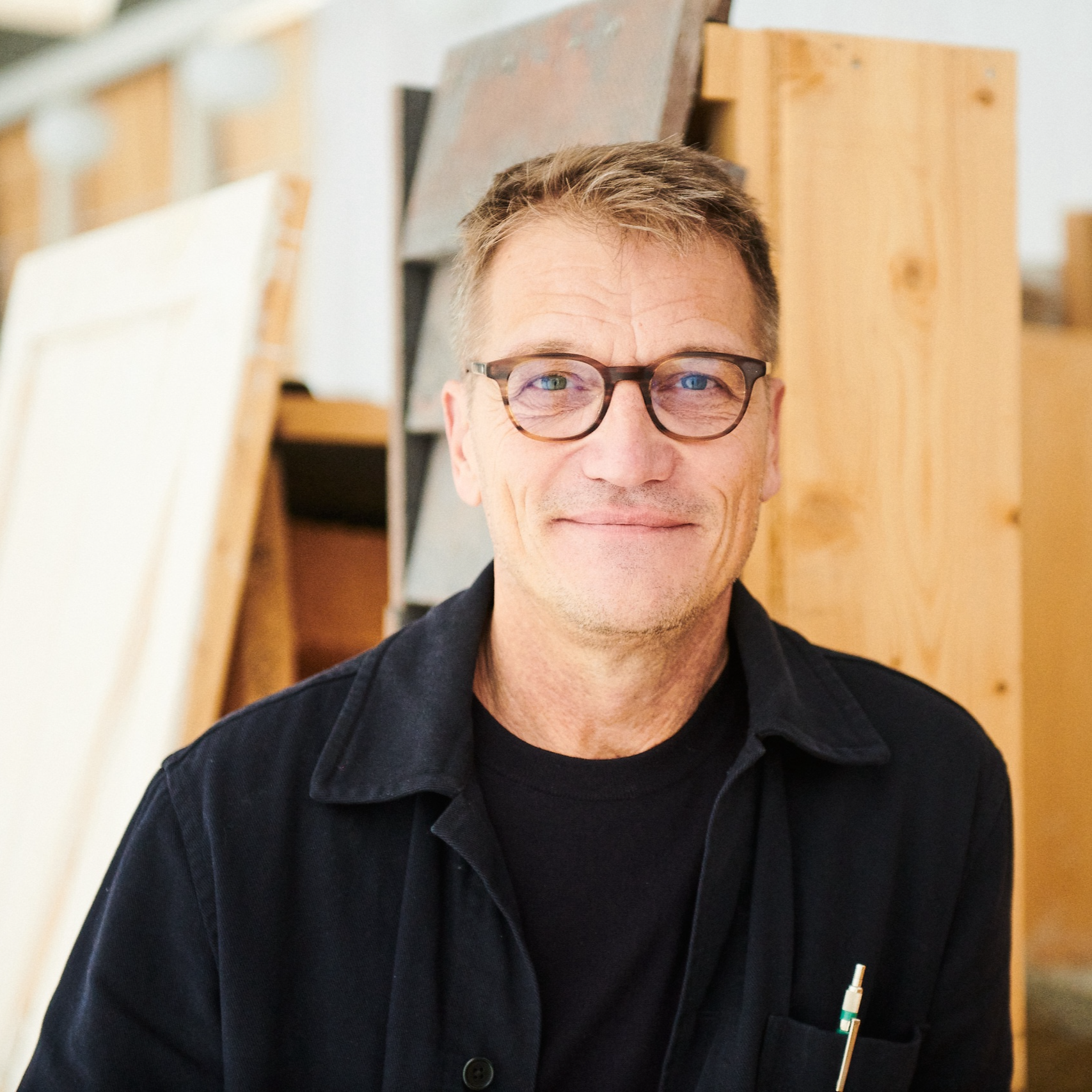
Place-based architecture in the perspective of tools for knowledge
The most fundamental aspect of place-based architecture is to gain a thorough understanding of a location. In the Nordic region, several analysis tools have contributed to the Nordic knowledge bank. These tools provide effective architectural and cultural historical analyses that can read spatial structures, individual characteristics, and conditions, as well as define places, environments, and buildings that should be preserved. The purpose of this deepened understanding is to generate precise data that can be used for meaningful dialogue. The results of these methods can help us define the identity and conditions of a place, providing essential groundwork for place-based architecture and planning.
An adequate tool to recognize values
In the 1980 s the SAVE analysis was developed in Denmark by the ministry for environment and planning and Arne Høi has worked with the method since then. SAVE is a method and guidance for mapping the conservation value of buildings, as well as valuable environments and places, to provide a basis for future urban development. The method was named SAVE – Survey of Architectural Values in the Environment. Until 2007 the SAVE method was organized and published as “Municipality Atlas”, supported and initiated by the state. This process stopped in 2007 and after that each single municipality was responsible for pointing out buildings and sites worthy of conservation on a local level. In 2011 the SAVE method was further developed by the Danish Ministry of Culture, Arne Høi was the author to the new SAVE guidance.
Emphasizing specific qualities
The purpose of SAVE was to provide municipalities with a tool to assess not only their buildings but also environments. At the national level, the aim was to ensure that municipalities had an adequate tool to recognize values in urban and rural environments. The SAVE analysis is based on three scales: landscape, neighborhood, and building. Arne Høi points out that SAVE adds knowledge to all processes of development, as it highlights the qualities, describes them, and provides recommendations on how they can be improved. The SAVE model is built to emphasize the specific quality of a place and focus on quality instead of what to do about it. To Arne Høi, it is the best experience from the process of working with SAVE, because it provides a perspective one can carry into the world, bring it into new surroundings, and spread among colleagues.
The struggle with definitions and calculations
It is the municipality’s responsibility to ensure operational implementation, analysis, and updating of the local environment. With SAVE, the data from various places in a municipality was compiled into a municipal atlas (kommunatlas) – a comprehensive SAVE analysis of several places in a municipality with common, dominant features. Today, there is no common understanding of how much we preserve and demolish, Arne Høi points out – we only know that 0.2 per cent of all buildings are protected by the state because of their national importance and that the rest is up to the municipality to safeguard. But, Høi emphasizes, everything could be cultural heritage if you look at it as a history-carrying layer in the built environment. Legislation and municipalities struggle with definitions, and new EU directives are further complicating things, stating that all buildings must comply with new standards. Arne Høi is concerned that today, despite everyone saying we can't build more, we build and demolish more than ever, and he identifies a risk that numbers will govern the built environment, meaning climate calculations and LCA will out-calculate the place-based values and qualities.
He identifies a risk that numbers will govern the built environment, meaning climate calculations and LCA will out-calculate the place-based values and qualities.
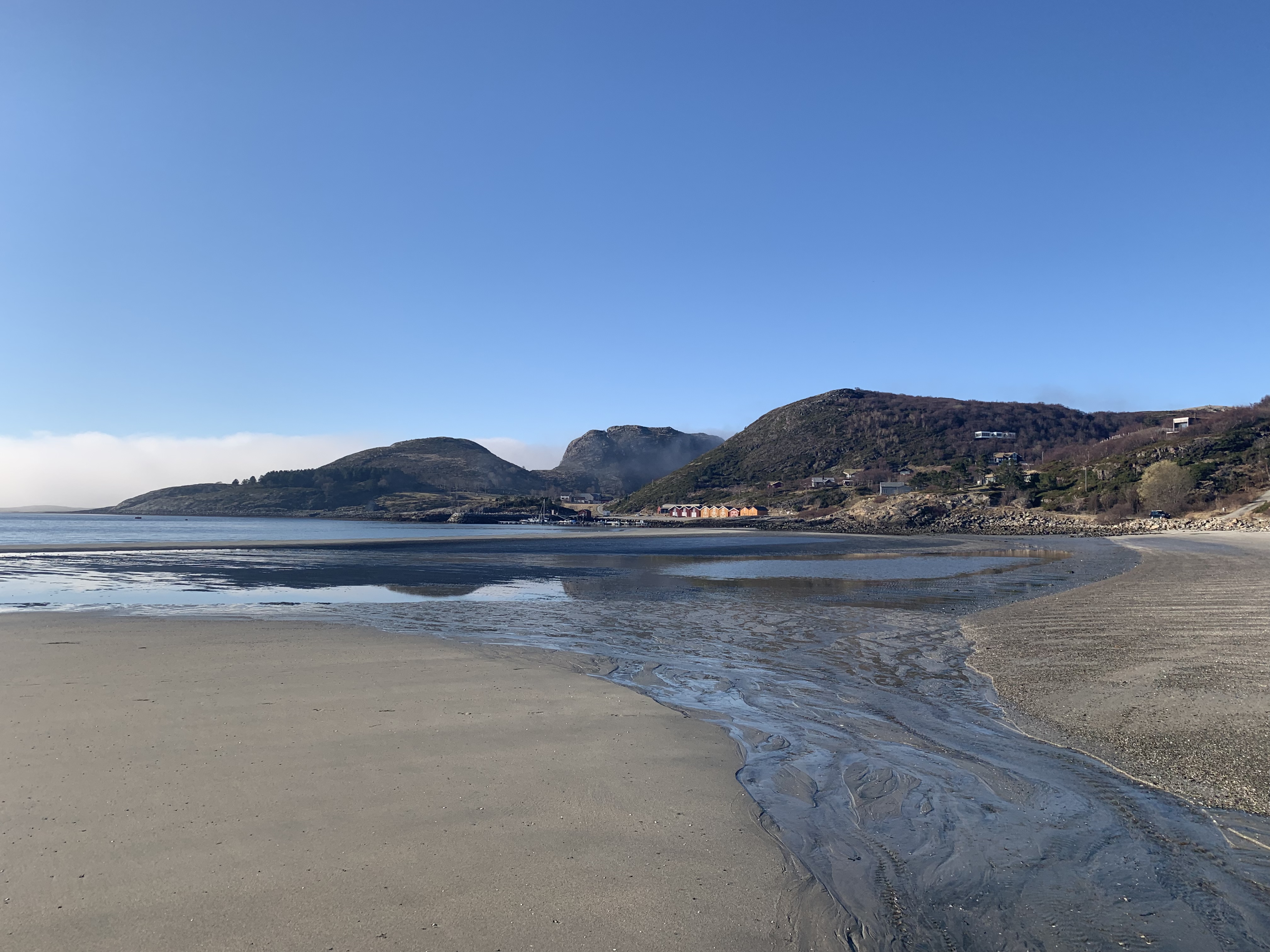
Stokkøya is a small island on the West coast of Central Norway. The inhabitants here have decided to revive their community and founded Bygda 2.0 as a frame for developing a sustainable, modern and attractive small village that brings the virtues of the city together with the beauty and simplicity of rural life. Together, they have created a "microcity" that focusses on architecture, meeting places, food, art and culture.
Bygda 2.0 works for a social, ecological and economic development of the district, which can contribute to increasing the amount of people choosing the village as a place to live and work. The project aims to create a dynamic context for life, businesses and research activities, artists-in-projects as well as encourage economic equality economy.
The need to update models and tools
The SAVE method is used to identify buildings of conservation value based on architectural and historical assessments. Høi recalls a project where students and researchers examined a house together with the Technical University of Denmark (DTU). The Apprentices’ House is a small neglected half-timbered house from 1887 located on Bornholm, Denmark. A life-cycle assessment (LCA) has been conducted to quantify the impacts of different transformation scenarios for this house and identify which of them has the lowest impacts on the environment. The investigations examine the different degrees of re-insulation and refurbishment methods that can be used and compare them to the climate footprint of brand-new buildings. The project shows that the most climate-friendly way to approach old buildings is not to tear them down, but to refurbish them and, during the refurbishment, use the same materials that were originally used to construct the building. This is done with the conventional LCA measurement method, based on a fifty-year life perspective. But everyone who works with old houses knows that they last at least 200 years – there is a need to update our models and tools, for them to be entirely truthful.
A legislation that ensures the preservation of places
SAVE covers certain important aspects in understanding a place but, as Arne Høi says, this is not sufficient. To be able to show a place’s entire story and take all historic layers into consideration, other methods are needed. The work on how to understand a place is constantly evolving. The researchers at Arne Høi’s department are tasked with adding layers and combinations of perspectives to increase the understanding of a place. Similar models are being developed, for example Dive, developed in Norway, which has a broader user group, involving more elements of dialogue and involvement. In contemporary architecture, Høi can trace a new attitude in the form of more historically informed projects, with a critical edge, for example bringing social patterns and power relations into question and demonstrating a critical history of a place, for example the student project that included a mapping of slave trade locations in Copenhagen. This is different from even fifteen years ago, when a museum could be placed in a field without being much more than design and concept. Another positive effect is, according to Arne Høi, that the idea of place-based development was previously often related to the scale of the landscape, whereas now it includes all types of environments.
In conclusion, Høi appreciates SAVE as a good screening tool for preservation, to gain knowledge of cultural-historical, environmental, and architectural qualities. He suggests that we need to review our building preservation law, so that we can handle larger entities of the built environment that we can protect, not just buildings but entire areas. With the SAVE method, it is possible to quickly get an overview of a large number of buildings and urban environments, providing a solid starting point for shaping a conservation policy or developing a conservation plan or development strategy for an urban area. We need legislation that ensures a preservation evaluation before any building is demolished.
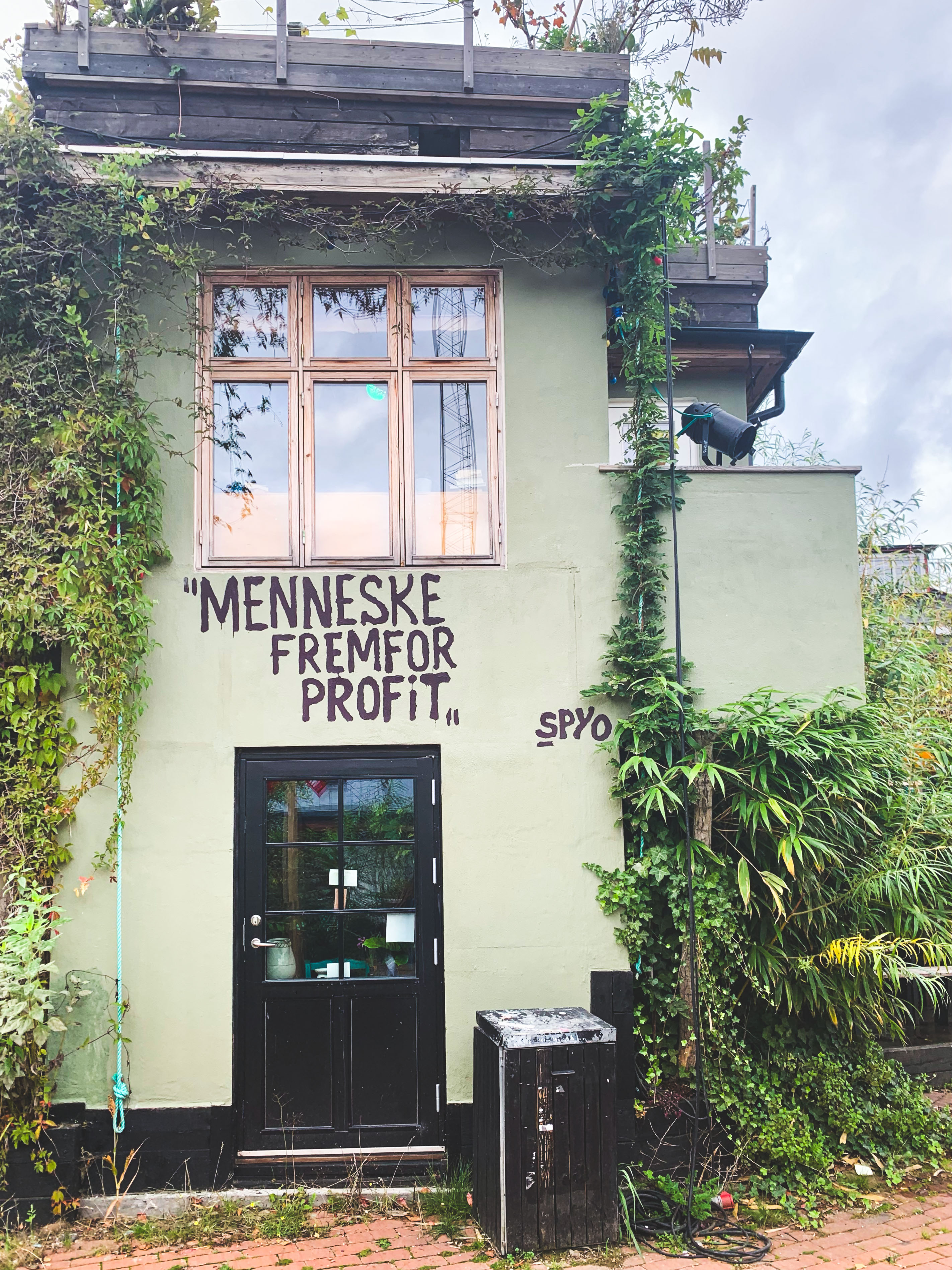
The Institute for (X) is a cultural and educational platform founded in 2009, as an independent and non-profit cultural association. The initiative emerged from citizen initiatives in a central area in Aarhus, where designers, musicians, artists, entrepreneurs, and craftsmen work side by side. The area houses workshops and office spaces created by about 90 projects, 50 companies, and 35 associations, engaging around 400 members.
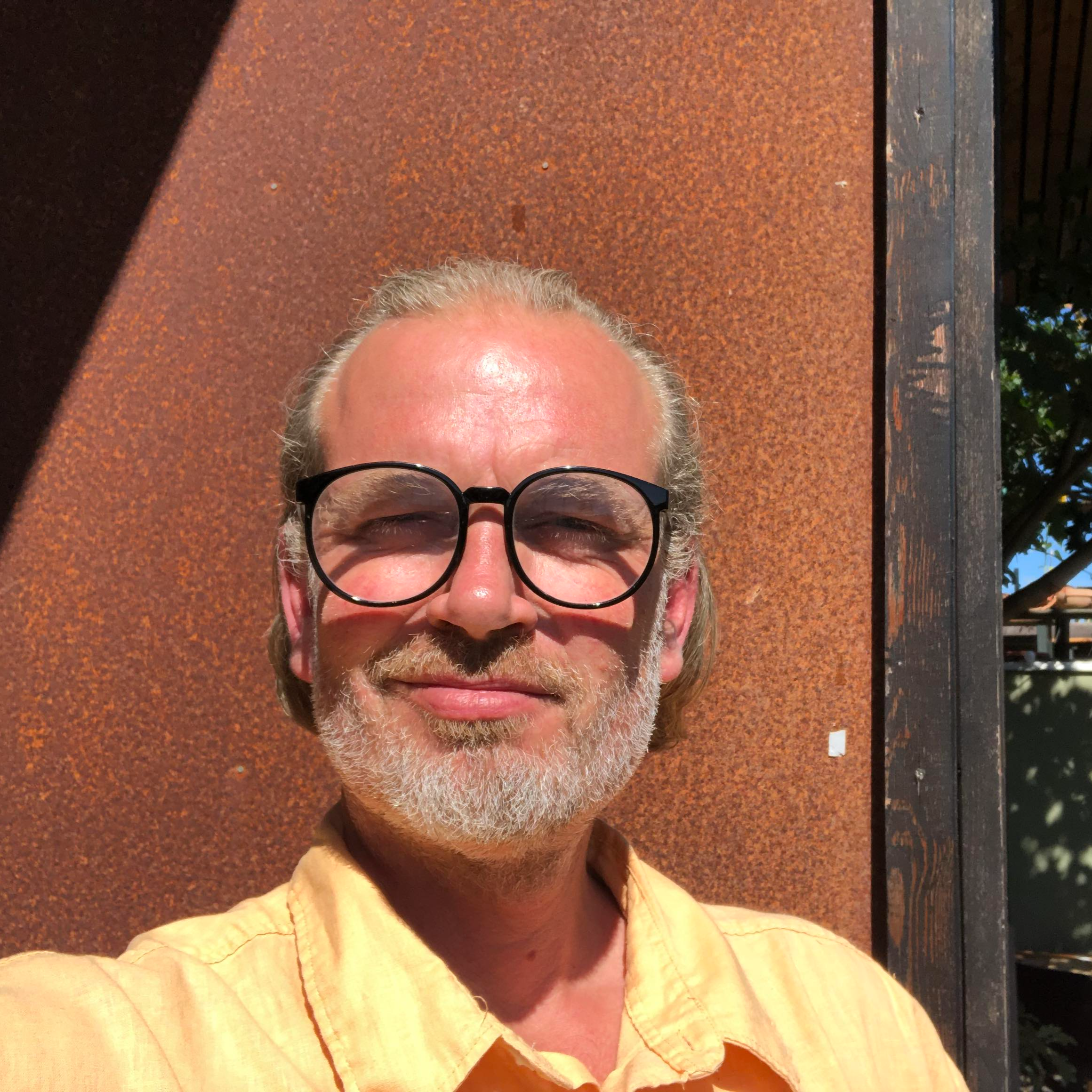
Place-based architecture in the perspective of a grass-root initiative
The “x” in Institute for (X) may be read as something undefined, but perhaps the understanding of “x” as in “x marks the spot” is more appropriate.
A growing cultural grassroots platform
The Institute for (X) is a cultural and educational platform founded in 2009, as an independent and non-profit cultural association. The initiative emerged from citizen initiatives in a central area in Aarhus, where designers, musicians, artists, entrepreneurs, and craftsmen work side by side. The area houses workshops and office spaces created by about 90 projects, 50 companies, and 35 associations, engaging around 400 members. As a platform, the Institute for (X)’s purpose is to facilitate cultural and creative grassroots initiatives in Aarhus and contribute to creating a more inclusive city, with a particular focus on social environments. (X) also actively collaborates with the Aarhus municipality to promote the city’s overall development, and the city's Architecture School moved there as neighbors a few years ago, fostering significant exchange.
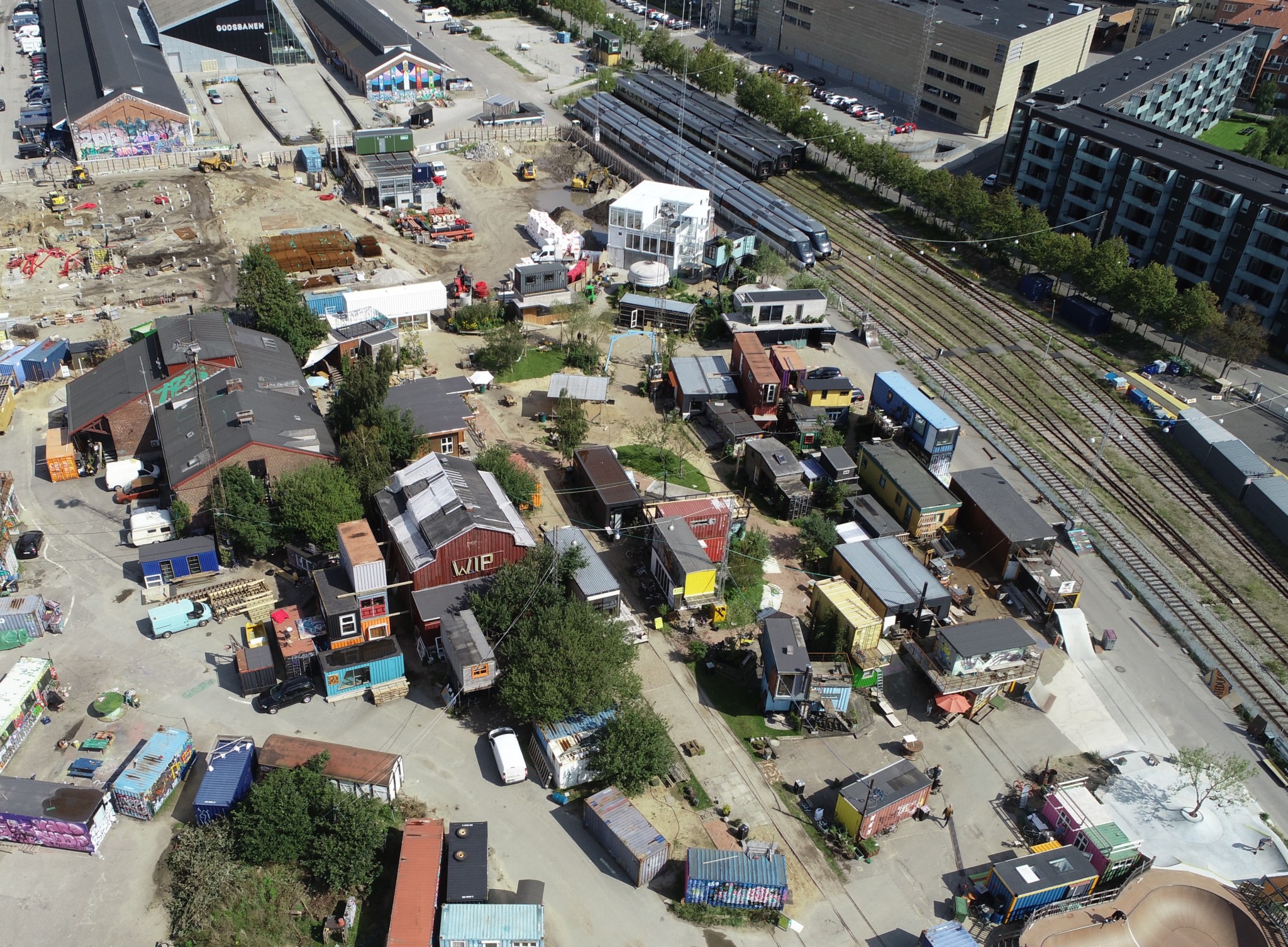
Institute for (X)’s purpose is to facilitate cultural and creative grassroots initiatives in Aarhus and contribute to creating a more inclusive city, with a particular focus on social environments. (X) also actively collaborates with the Aarhus municipality to promote the city’s overall development, and the city's Architecture School moved there as neighbors a few years ago, fostering significant exchange.
How to make a long-lasting place
Mads Peter Laursen is one of the initiators, who along with his founding friends have a long history of creating various types of spaces and places for culture in Denmark. When they moved from Aarhus to Copenhagen in the early 2000s, the capital city was abundant with abandoned harbor and industrial structures, in which they saw a significant potential for self-organized cultural activities. Over time, they created several platforms where they had the opportunity to test various forms of organization – from collaboration with the municipality to a completely anarchist approach. After their third attempt was shut down by the police, the group realized that what they wanted to create was, for economic and bureaucratic reasons, not compatible in Copenhagen. They moved back to Aarhus, which is a city with a strong tradition of grassroots’ activity. Wise from experience, they set up three criteria in their search for a new more long-lasting location. Firstly, the land should be owned by the municipality, secondly there should be no plan for the area, and thirdly, there should be a building they could take care of and accommodate with activities. The place they found was an old railway yard that had been vacant for several years, with an old tollhouse among several surrounding buildings, which became the starting point for their dreams and ideas of an expanded cultural platform.
The importance of timing and trust
The timing and moment for the start of (X) were crucial, Mads Peter Laursen explains. He refers to the early 2000s as “The golden age of possibilities” – this was before all municipal land was sold, privatized, or planned in Denmark and when a young group of people could get the ears, and finally handshakes, of municipality officers. Another contributing factor 25 years ago was the global economy. Many urban development projects were interrupted or stalled in the wake of the financial crisis in 2009. Aarhus, like many places and municipalities, chose to focus urban development on one area – the Docklands. Because of this focus, the municipality left other areas and properties untouched for regular urban development for some time. After negotiations with the municipality, the (X) initiative obtained a running lease on the site. Initially, it was short contracts, but over time, as they gained trust, they now have a ten-year rent-free agreement with the municipality. With a smile, Mads Peter shares his experience of using the right terminology – we refer to it as a cost-neutral agreement – as soon as you say free, everyone shuts their ears.
Today, (X) actively plays on the synergies between politics, business, and culture in Aarhus. The 400 members are organized with a board of nine people sitting in an annexed house in the middle of the area. Their quarterly meetings ensure the power of the members, in (X) nothing happens that is not based upon the will of the community. All tenants pay rent per square meter. Mads Peters advice is to set the rent low enough to be reasonable, but high enough to be responsible and caring for the space.
The multidimensional values of (X)
As the municipality's economy has recovered over time, the (X) site area has changed. When the municipality developed new plans, several of (X)'s buildings were demolished to make way for the city's project. Over time, the new architecture school, more housing, and a garage has been added to the original site. When asked about the dangers of gentrification, Mads Peter is fully aware of the creation of value that (X) contributes with, as he puts it – their activities have generated much more multidimensional values for the municipality. Because of this, (X) still has a strong negotiating position with the municipality, and it seems that the plans being made by the municipality in many ways take the (X) perspective into account. For example, the area planned around the (X) site has a border of day activity building as sound barrier to the residential areas beyond, that way the lively activities on the (X) area can be compatible with its future surroundings, while offering culture, music, and food to the coming residents.
To make place for grass-root perspectives
Nowadays, Institute for (X) is well-known among cultural practitioners and real estate business, and people attempt to achieve similar places. However, Mads Peter Laursen points out that a place like (X) cannot be copied, not only because of the lucky coincidence of timing or because of the number of stamina it takes to carry through the ideas – but for the attitude in general in contemporary society. Everyone wants “cultural glitter and values to new construction projects”, as Mads puts it, “but the real key is nurturing the grass-root perspective, in order to harvest strong communities who make place for new unestablished creativity.”
As a way of supporting (X), Mads Peter and his colleagues continuously work on further developing (X) through several applications and collaborations. The same day I was there, they had just received money from Realdania for the further management of the properties and the site's history. In short, culturally vibrant places like (X) does not grow out of thin air.
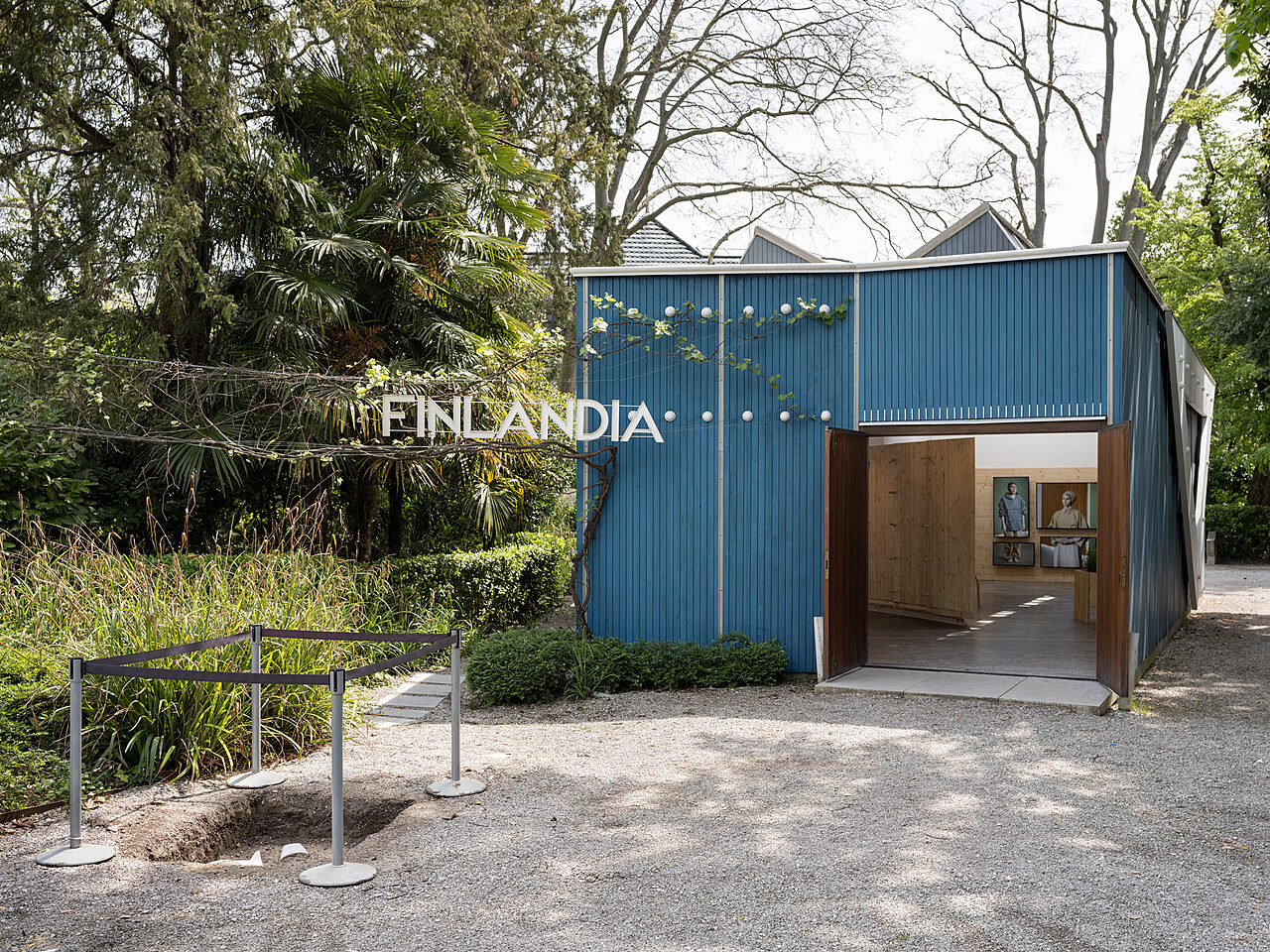
Huussi outside the Finnish Pavilion at the Venice Architecture Biennale.
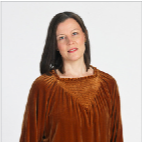
Place-based architecture in the perspective of a universal local resource
At the Venice Architecture Biennale, just outside the Finnish Pavilion, a shallow grave is unearthed, revealing its contents. It is a severed water closet, its porcelain parts white as bare bones, resting in peace. This is the subtle opening act of the exhibition “Huussi – Imagining the Future History of Sanitation”, curated by Arja Renell and the Dry Collective for the 2023 Finnish Pavilion. The exhibition critically reassesses the infrastructure of sanitation, in response to freshwater shortages which have long been a global situation, but more recently a reality in Europe. Creating the future sanitation infrastructure naturally includes the possibility of restoring the nutrient cycle in food production. Visitors to the exhibition can experience the huussi, a traditional dry toilet, with all their senses. Properly maintained, it does not emit any unagreeable smell while it produces a local resource of highly nutritious soil. Vegetables and plants thrive in cultivation beds in and around the pavilion, demonstrating the result of the full cycle. The huussi itself comes with its own vernacular architecture – a small scale tribute to a resource that is as universal as it is local.
Tools to make place-based decisions
In her work, Renell works with clients and users in early stage, where a lot of important decisions needs to be made. Using a special model, all important data goes in to cost evaluation and program planning, a lot of repetitions can be avoided in the design and building process, where work involves a lot of people and becomes very expensive. The challenges are mental- and process based. A lot of great examples exist and are very inspirational – we need to increase the level of education, starting with even beginning to talk about the issues of sanitation. In our contemporary societies, Arja Renell reminds us that we need to question where we are building, whenever we are building, or we will immediately waste the chances - presented by the place itself – of reevaluating the decisions, instead often architectural decisions and building processes are copy-pasted from one place to the next.
we need to question where we are building, whenever we are building, or we will immediately waste the chances - presented by the place itself – of reevaluating the decisions, instead often architectural decisions and building processes are copy-pasted from one place to the next.
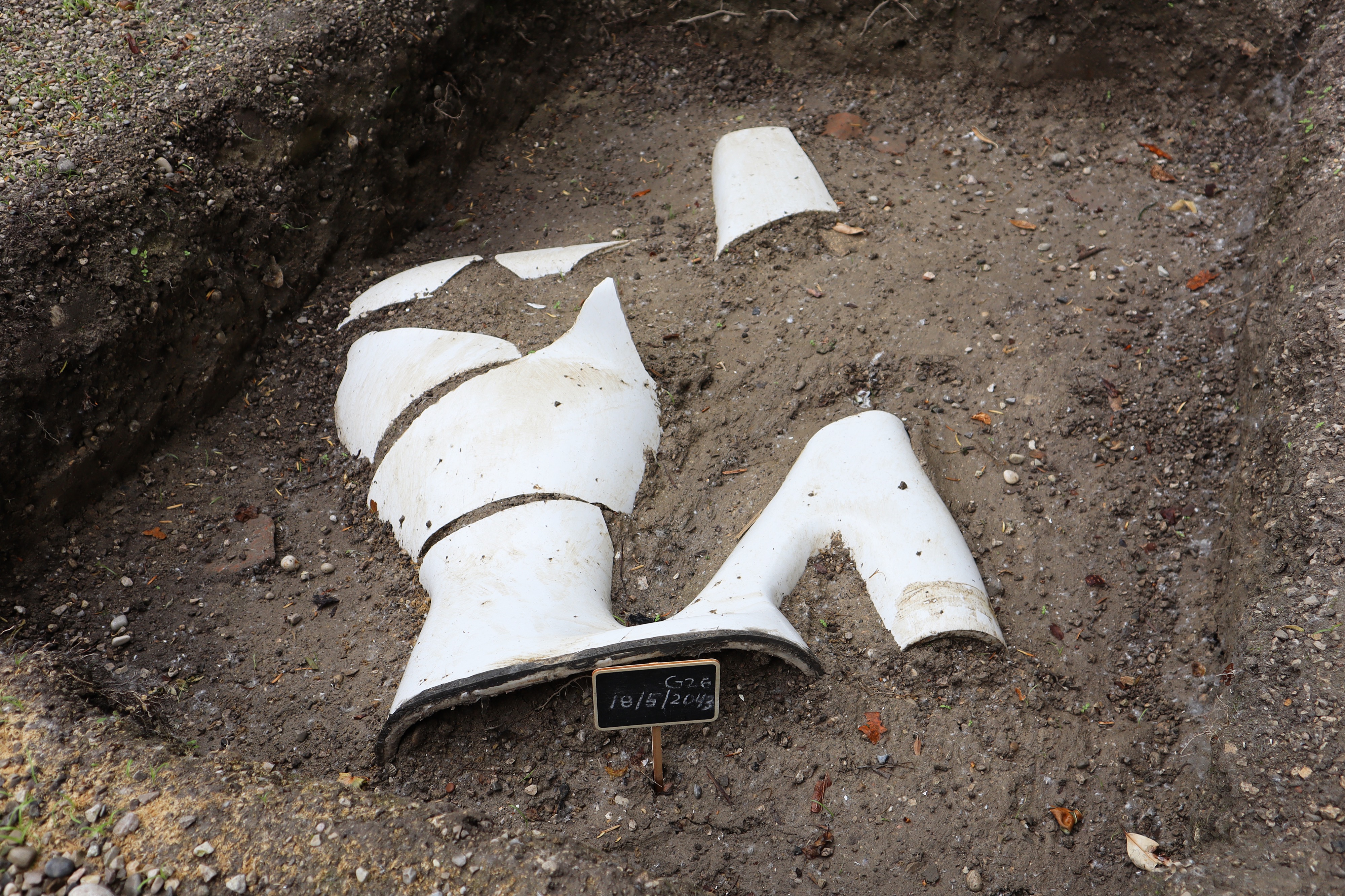
huussi - imagining the future history of sanitation
This piece was shown at the Pavilion of Finland at the 18th International Architecture Exhibition – La Biennale di Venezia, 20.5. - 26.11.2023
With the exhibition, curator Arja Renell, wanted to critically reassess sanitation infrastructure in the context of global freshwater shortages which have become a reality in Europe. Sanitation infrastructure is also connected with the possibility of restoring the nutrient cycle in food production.
By questioning the so far indisputable position of the current water-based sanitation system, the exhibition aims to inspire architects to start looking for alternative solutions, also at the urban scale, to better serve the world we inhabit today.
Making profits, copy-pasting is a money-saving method, and it is difficult to compete with the efficiency of copying something that is repeatedly built, and thoroughly calculated. Building with local materials and local knowledge is something that is not built in bulk, so it has become more expensive even if that does not make sense. We have to make it possible and financially attractive, whatever the tools may be to make place-based decisions in creating architecture and infrastructure. We have to realize that it may not be cheaper than what is globally repeated as architecture around the world. If we want to do something different – what are the methods, structures and tools we need? If we have successful models, these can be cheaper in the long run, but in the short run, we need to invest in pilot projects and models to challenge the old system. The huussi makes sense as an example of this, in itself a small structure, but the creation of a new system, beginning with place-based decisions.
If we have successful models, these can be cheaper in the long run, but in the short run, we need to invest in pilot projects and models to challenge the old system.
The value of the local
Making sense, to Arja Renell, sums up the efforts. Having grown up in a generation that experienced a positive outlook on the world, the contemporary crisis in both humanitarian and climate sense reminds us of the value of local resources. If something good is coming out of a global conflict, it may be that it shows us the value of local – the flow of materials becomes visible. The sewage is a good example of a complex structure that is draining resources, with a solution that presents itself in the form of the most obvious place-based resource. Arja Renell shows the Huussi as a game-changer in a system that needs to change, where the mental shift is necessary to see our waste as a valuable resource and transition to treating it as such. At the moment, this most invisible part of buildings and of entire societies holds the secret to not only re-evaluate waste, but also re-evaluate our built environment.
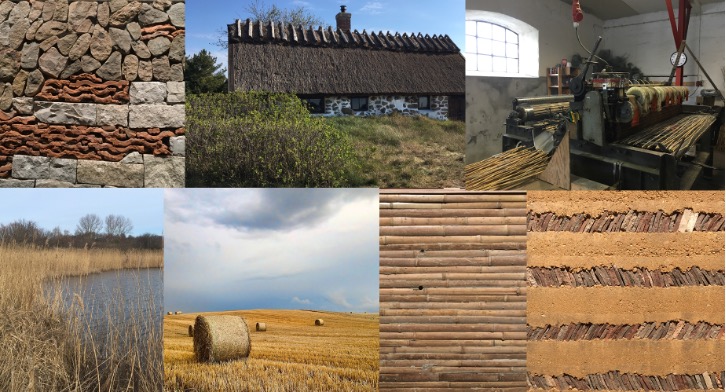
Examples of nordic, nature based materials for construction.
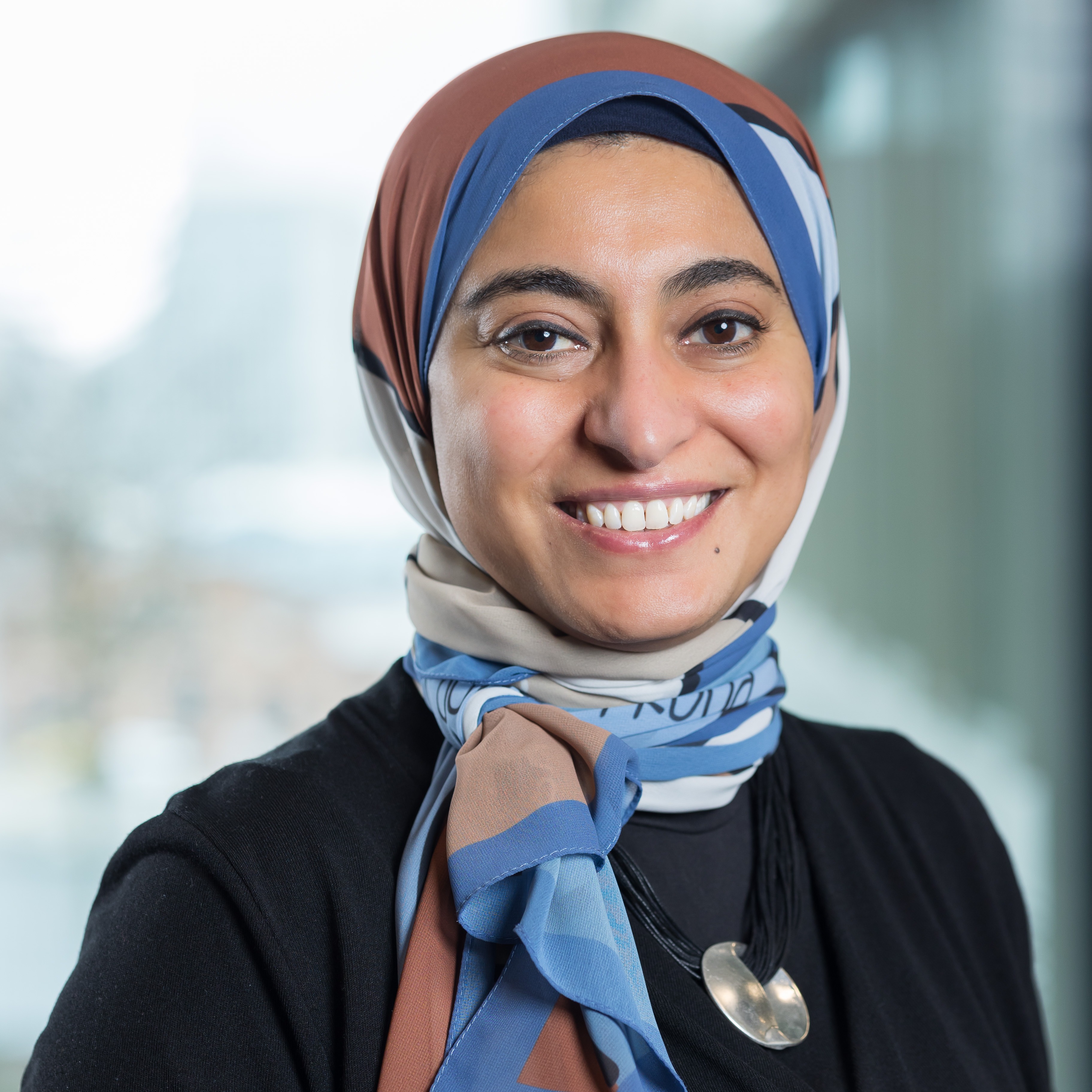
Place-based architecture in the perspective of the educator
Working with place-based architecture, Marwa Dabaieh employs a number of components. A contextual design approach, cultural and historical considerations, working with community engagement, sustainability, esthetic harmony, relation to the surrounding landscape, adaptation to climate, but most importantly; respect the indigenous knowledge in the local community, the residents of the site. Dabaieh emphasizes the connection between humans and site. The reason for this is that the residents have shaped the place, but the place has also shaped them.
An iterative process – learning by doing
For more than twenty years, Dabaieh has worked with indigenous architecture, what is commonly called vernacular architecture, where complex structures for cohesive and harmonious settlements, meticulously built from knowledge and experience accumulated by and passed down from generation to generation. In this architecture, all needs are met, and it is built with local material in a respectful and resource efficient way, built according to their social needs, within the economical means available, and in all this, also built to not only accommodate the community but to make people comfortable and happy. The proper education and training come from learning by doing, by ancestral knowledge. It is an iterative process, over long periods of time where the results you get are achieved by going from try and fail, to try and succeed and finally try and excel. This iterative process, Dabaieh reminds us, means that indigenous architecture has drawn from another asset; the luxury of time. By building with respect to the place, using what is under your feet, you are not only serving but becoming part of the landscape.
Planetary assets
In her teachings, Marwa Dabaieh uses the metaphor of literacy in relation to place. In many ways, the industrial era has turned us into analphabets in relation to place, we do not read well. In essence, we should look at planetary assets on the largest scale – if we went to Mars, we would have to ask what our needs are and how they could be sourced locally. The principle of the habitat – not just for humans but for all living beings – is the key to success. In order to succeed with cultivation, you see already what grows there naturally – placing a palm tree in Malmö takes a lot of resources to maintain, if it is to survive at all.
Place-based architecture emphasizes the strong sense of identity and belonging. Often it serves not the end of the project but the not only values specific characters in a site. Sometimes it is a site, and you choose a project, and sometimes you have a project, and you choose a site. As Dabaieh puts it - as architects and educators we should act as learners, not behave like masters.
The principle of the habitat – not just for humans but for all living beings – is the key to success.